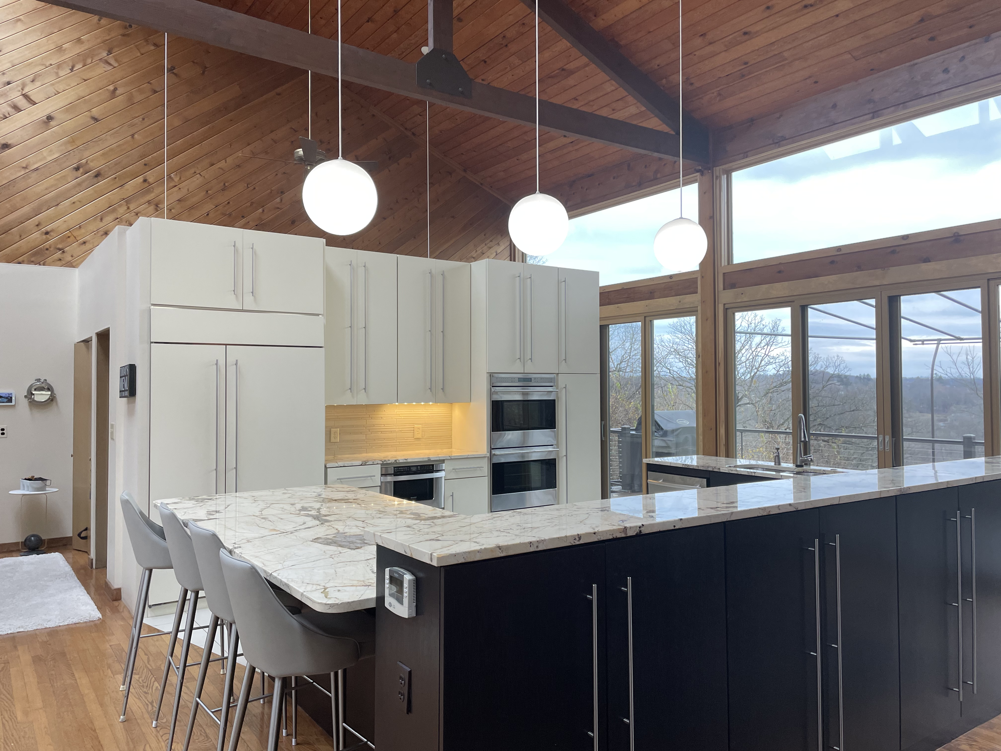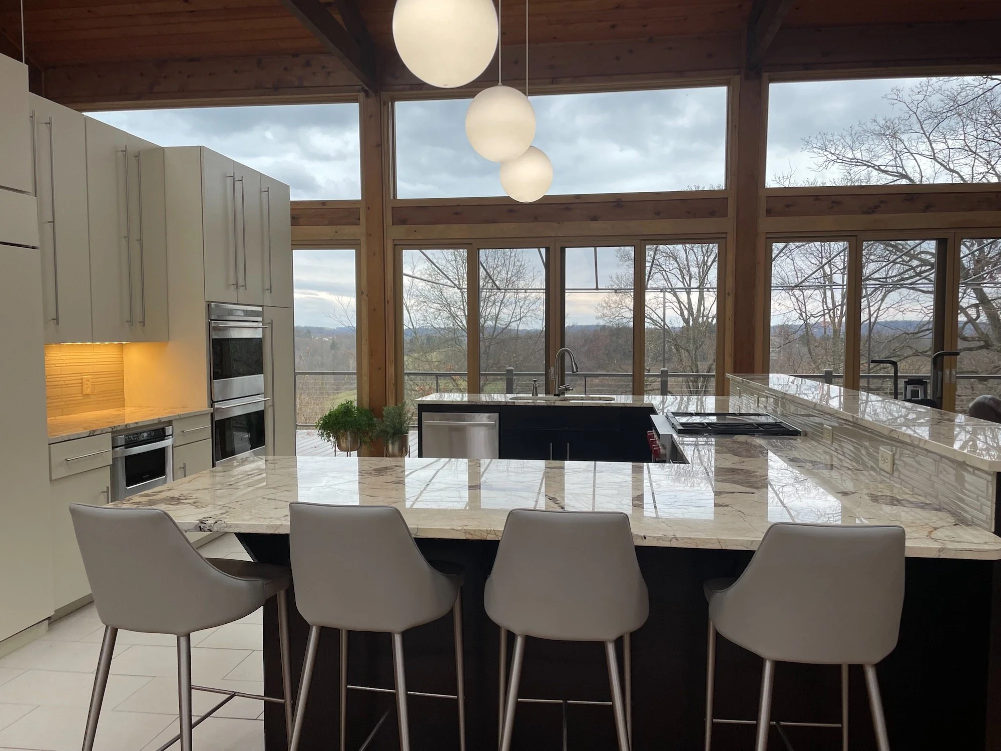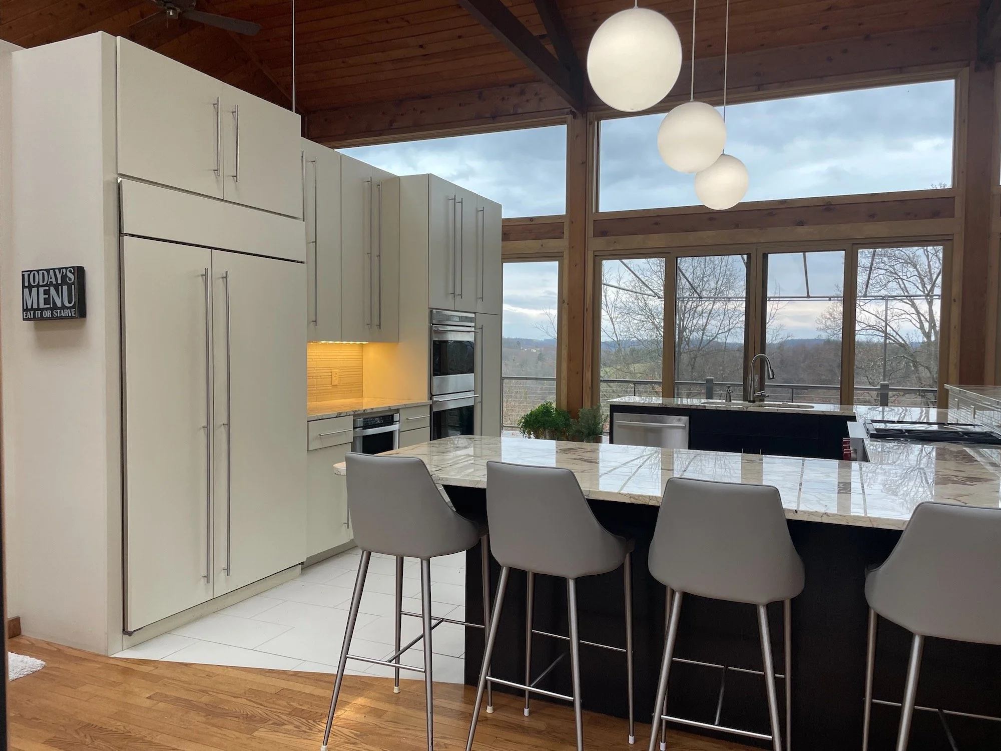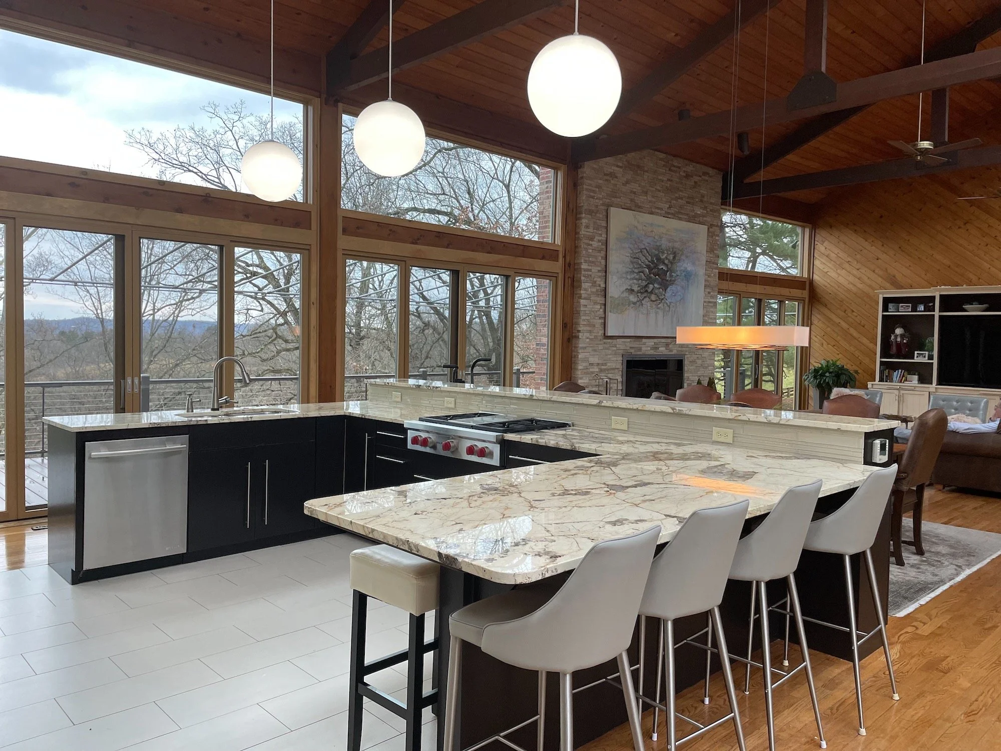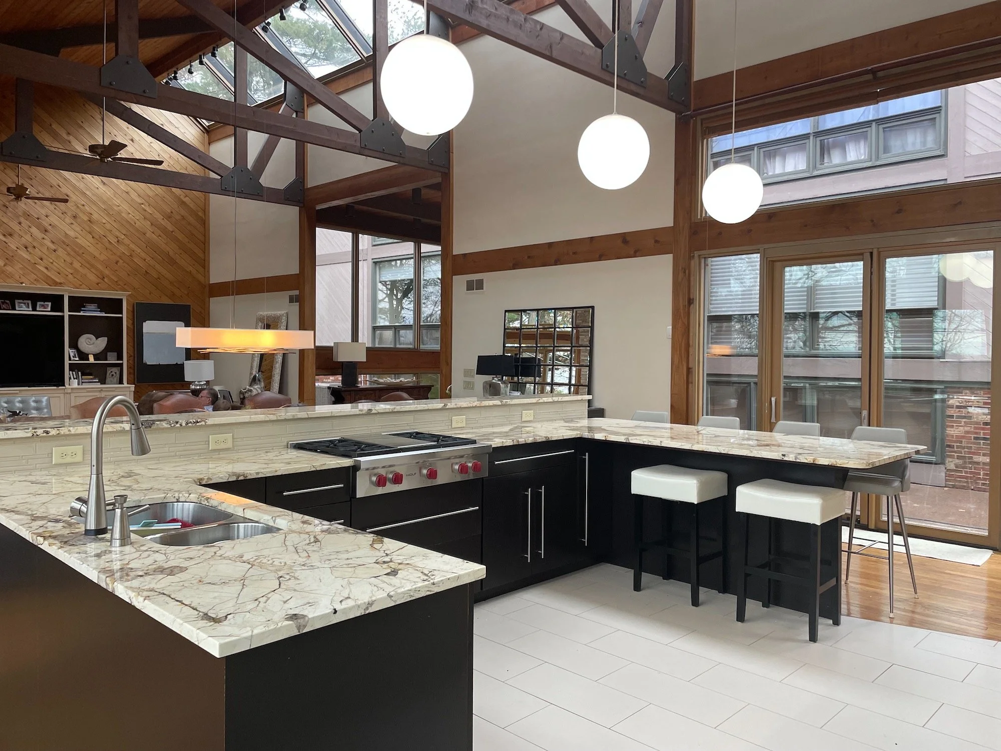Wooded Living in a Modern Chalet
This project had to be approached from a carefully planned, less-is-better approach not only because a famous architect had built this house in the early 1960s but also because it had great bones. What it needed was modernized as well as freed. By that I mean, the kitchen was a product of old-thinking. It had been totally enclosed in a paneled box right in the middle of that expansive room, yet right outside those little walls were the best views anyone could ask for.
By moving the kitchen back to align up with the windows (and reducing the giant, over-sized laundry room to a still, large room, the kitchen was suddenly the heart of the home. I chose not to replace any walls, other than the back wall, because of those views. Instead, we used what is called a floating kitchen—with no uppers on three sides. That meant the remaining wall had to do double duty with storage, which it did, as we utilized 9′ of the wall in cabinetry. Around the corner of that wall is more cabinetry and storage, as well as a desk and computer for the owner to use when she wanted.
The laundry room, behind the kitchen also doubles as a pantry. I kept the original three globe lights, which still need to be lowered a bit. But, all in all, this great room, which combines this kitchen with white granite (marble was a no-go for this busy family of four) and heated flooring was a vast improvement to this incredible house.
